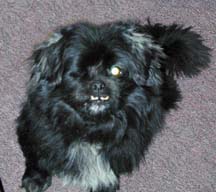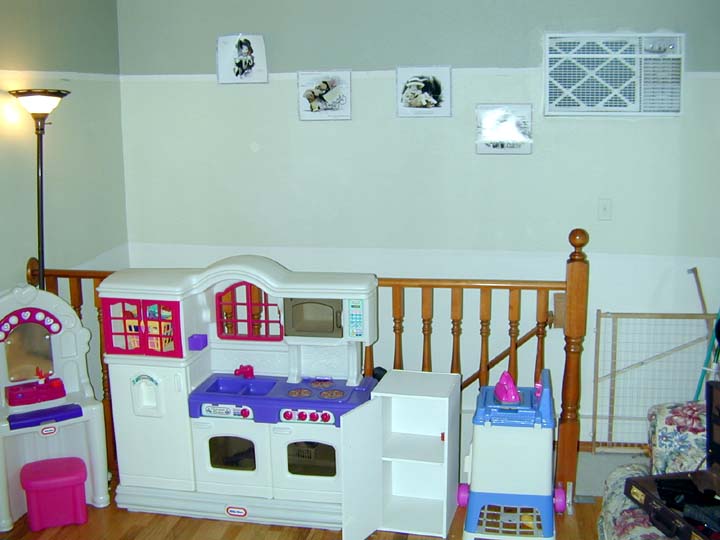
Living room with stair down to basement. A rather strange arrangementI assume done to make more space in kitten. Now air moves freely from basement to rest of house. I also assume noise will rise. I think I would enclose this with a door at base of stairs.
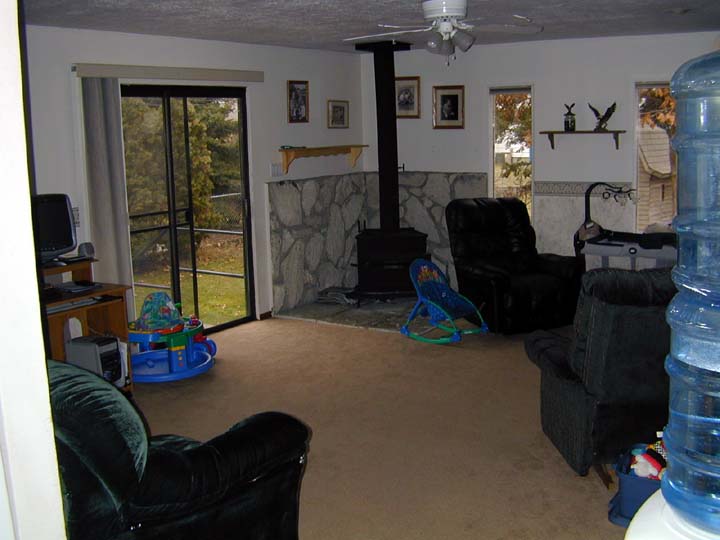
Family room with wood stove, looking out toward backyard.
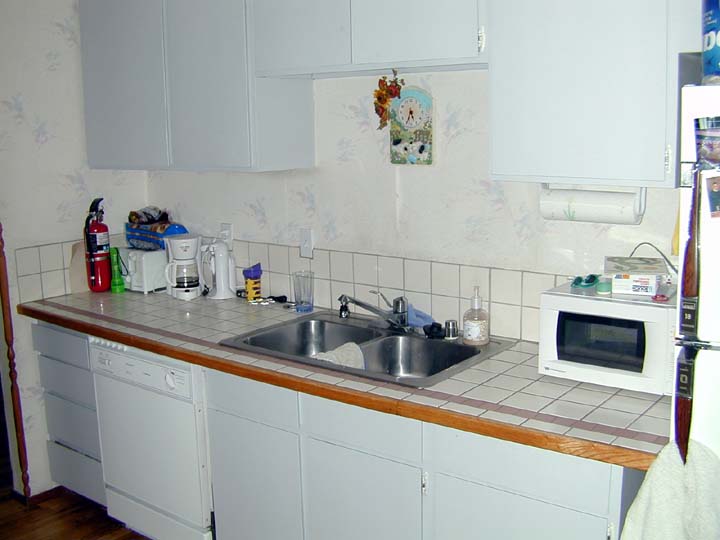
Kitchen it is eat in with tile counters and OK cabinets.
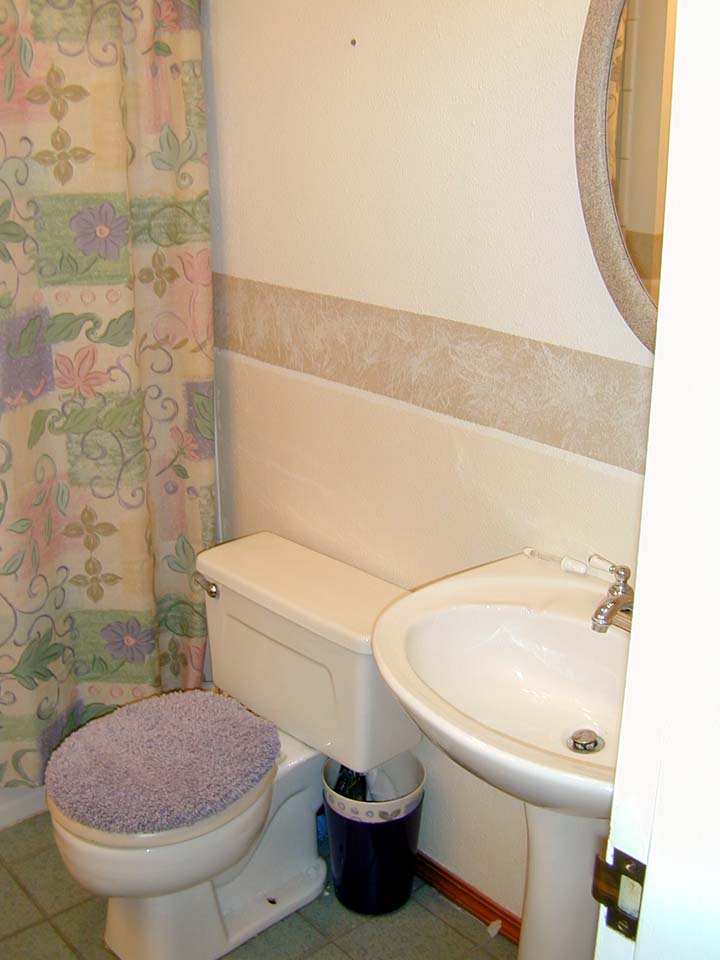
The updated bath to left of old house, only one in house.

Go to Bryan's Search for a Home Page.
Go to Bryan's Home Page.

